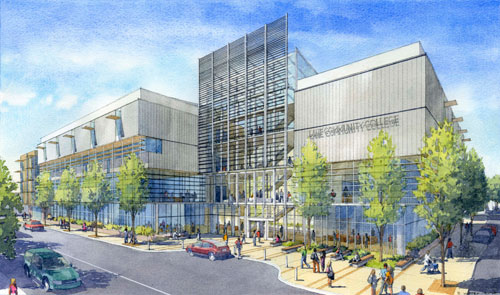The proposed new Downtown Campus will replace an existing facility that has served its useful life and is lacking in terms of accessibility and physical condition. The project is unique in that the College seeks to create not only a functionally efficient, state-of-the-art educational facility, but also because the College wishes to achieve very high levels of project sustainability.
Although the design is still in the planning phase, the college is seeking to achieve LEED Platinum certification for the 90,000 square foot facility. Approximately 30 state-of-the-art classrooms and lecture halls will allow the college to greatly increase the number of students served downtown.
The building design is intended to both demonstrate and teach and sustainable building strategies. The design achieves these objectives through the following strategies:
Energy Management Lab - Lab includes a number of different mechanical systems to expose students to a variety of high efficiency systems, and allows students to manipulate their environment (i.e., open or close windows, turn systems on or off) and experience and measure the impact.
Visible Demonstration Components - These include a glass walled main mechanical room, an “off the grid” public restroom and a “green” roof.
Data Share - The design includes extensive monitoring and controls so that data can be assessed and utilized for teaching.

The 90,000 sq ft academic campus will open in Fall 2012

The new campus is in a perfect location for students,
next to the Eugene Public Library and the LTD Downtown Station

An internal courtyard will provide an excellent location to study and enjoy the day

The student housing complex will bring 250 new residents to Downtown Eugene

