| Library | Lane | Search Lane | Catalog |
| Contact Us | Web Site Accessibility |

| Don Macnaughtan | Lane Community
College Library Eugene, Oregon 97405 macnaughtand@lanecc.edu |

 "For me I felt there could be no obvious symmetry in any building in this great desert ... A desert building should be as simple in outline as the region itself is sculptured." Frank Lloyd Wright |
 2001 Don Macnaughtan
2001 Don MacnaughtanClick here for my series of photos showing some of the architectural details of this wonderful building.
Taliesin West is one of the great buildings of the West. It is situated in the desert outside Scottsdale, Arizona, at the foot of the McDowell Mountains. Wright began to design and build this complex in 1937, and it soon developed into an interconnected series of buildings and garden courts, bounded by walls and terraces.
Wright initially planned Taliesin West as a winter camp for his Fellowship, using local wood, desert masonry, and canvas. As air conditioning became available, Wright and his acolytes were able to spend longer periods in the desert. Over the years, apprentices extended the group of buildings and replaced most of the temporary materials with steel, plastic, and glass.
In design and concept, Taliesin West is extraordinary: "... a free architectural composition over a 16-foot square unit system, rotating at 45 degrees on itself and gently cascading down the slope of the site. The interplay between the disciplined geometric layout in plane with the 15 degree sloping walls and roofs produces a naturally free 3D perspective that echoes the rugged, natural geometry of the mountainous backdrop."
The buildings are constructed out of native stone and concrete, covered by translucent canvas roofs with wood and steel beams. The buildings are famous for their striking forms, rough and earthy surfaces, and startling juxtapositions of plastic, textiles, and steel. "Taliesin West was literally built of the desert. Wright scooped up rocks from the desert floor and sand from the washes to build a great desert sculpture."
"Our new desert camp belonged to the Arizona desert as though it had stood there during creation," Wright said.
Today, Taliesin West is the international headquarters for the Frank Lloyd Wright Foundation, and up to 70 students continue to live and work there, many in experimental desert residences scattered through the surrounding landscape.
Frank Lloyd Wright on Taliesin West
"Arizona character seems to cry out for a space-loving architecture of its own. The straight line and flat plane must come here - of all places - but they should become the dotted line, the broad, low extended plane textured, because in all this astounding desert there is not one hard undotted line to be seen. The great nature-masonry we see rising from the great mesa floors is ... not architecture at all, but it is inspiration."
"Out here in the great spaces obvious symmetry claims too much, I find, wearies the eye too soon and stultifies the imagination. Obvious symmetry usually closes the episode before it begins. So for me I felt there could be no obvious symmetry in any building in this great desert ... A desert building should be as simple in outline as the region itself is sculptured, should have learned from the cactus many secrets of straight line pattern for its forms, playing with the light and softening the building into its proper place among the organic desert creations - the man-made building heightening the beauty of the desert and the desert more beautiful because of the building."
Books and websites
 Frank Lloyd Wright Foundation
Frank Lloyd Wright Foundation Frank Lloyd Wright at PBS
Frank Lloyd Wright at PBS The Frank Lloyd Wright Companion by William Storrer
The Frank Lloyd Wright Companion by William Storrer Frank Lloyd Wright's Taliesin and Taliesin West by Kathryn Smith
Frank Lloyd Wright's Taliesin and Taliesin West by Kathryn Smith Great Buildings Online: Taliesin West
Great Buildings Online: Taliesin West The Homes of Frank Lloyd Wright (video)
The Homes of Frank Lloyd Wright (video) Taliesin West by Ezra Stoller
Taliesin West by Ezra Stoller The Wright Stuff (from Amazon)
The Wright Stuff (from Amazon)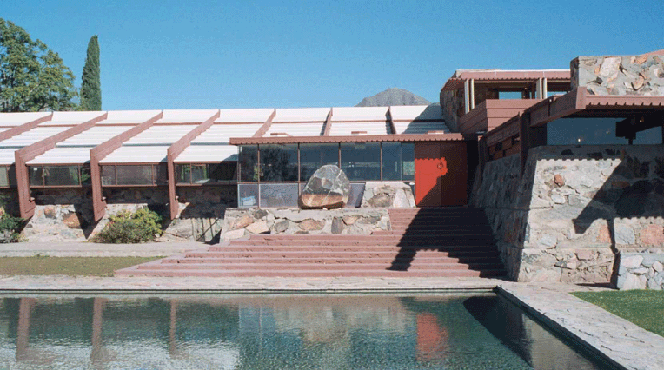
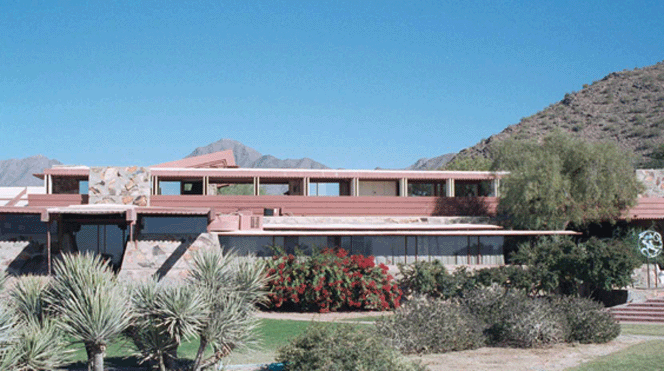
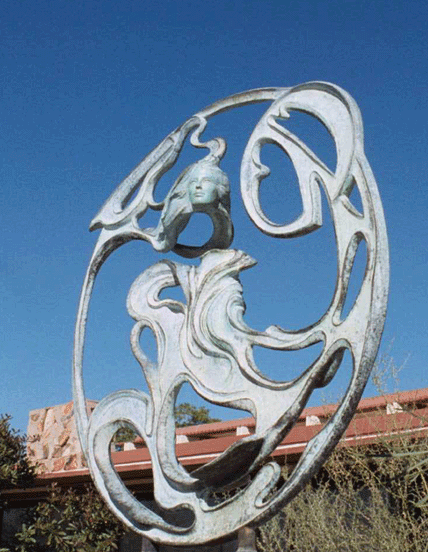
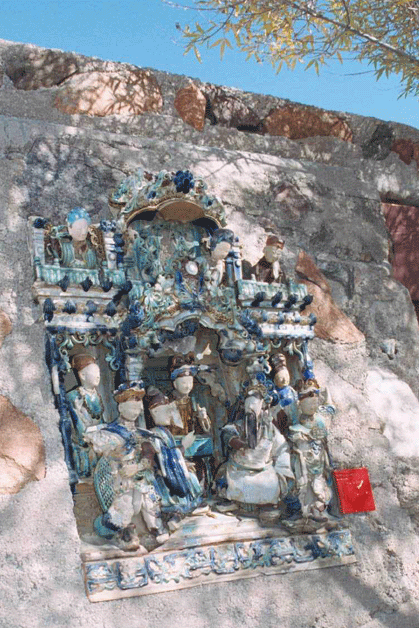
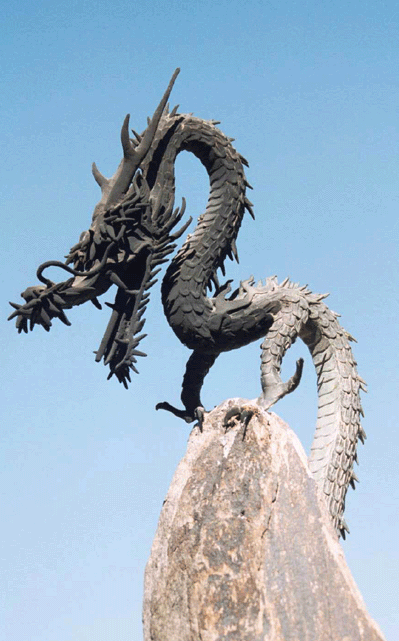
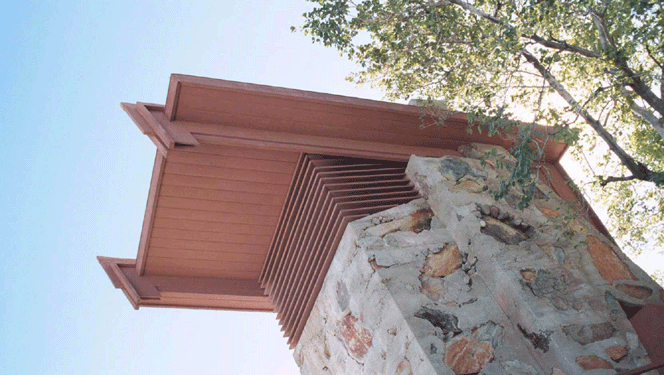
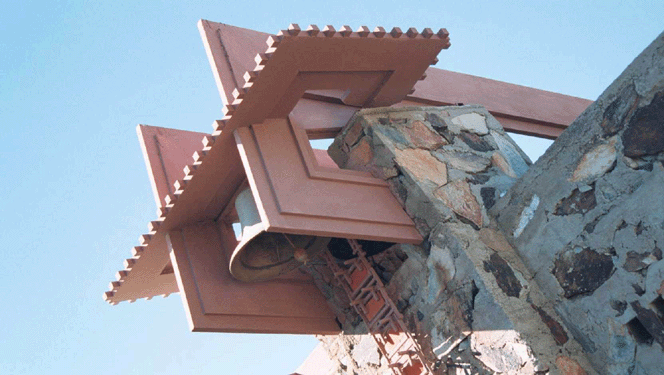
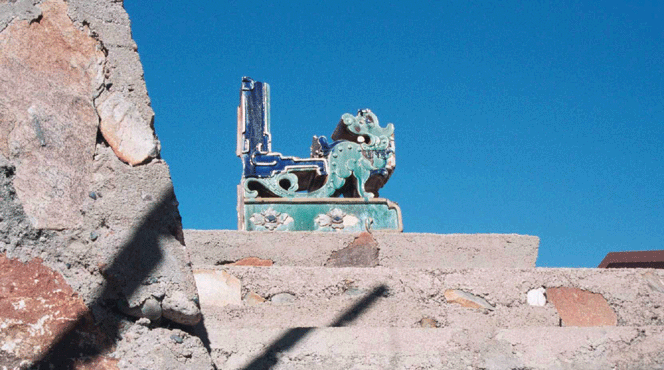
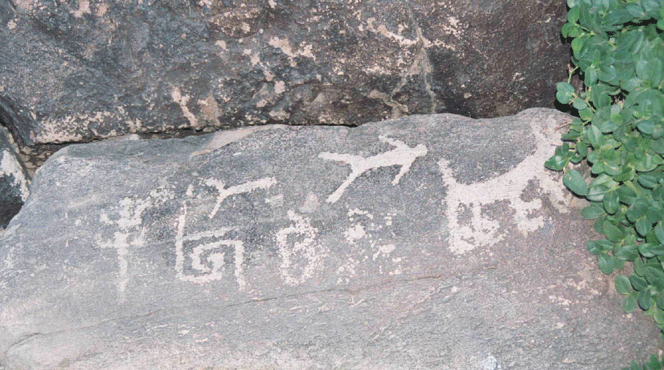
| Lane Community College Library, Center
Building, 4000 East 30th Ave, Eugene, OR 97405 Questions or comments regarding this website can be directed to Don Macnaughtan. Email: macnaughtand@lanecc.edu. This page was last updated: 30 December, 2004 ©2004 Lane Community College |

